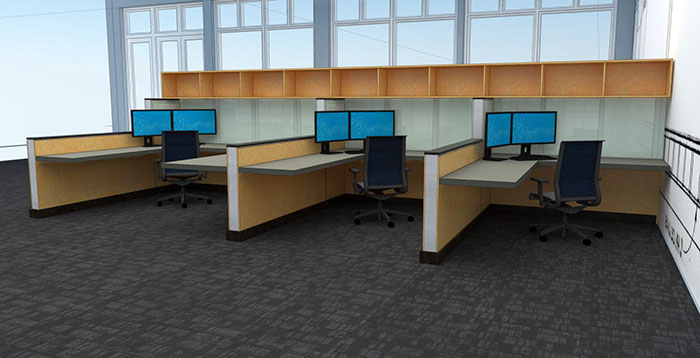Client: Pierce Engineering
Partnership: Consortium AE
Size: 11,300 sq. ft.
Services: Design Development, Space Planning, Schematic Design, Material Selection, Modeling, Renderings
Respected Milwaukee structural firm, Pierce Engineering, brought Matthew Kerr Design on board to fit their office on two floors in a historical Third Ward, Milwaukee landmark. The design was a collaborative process with Pierce management and included both open and more traditional closed offices.



MORE PROJECTS
Featured





















